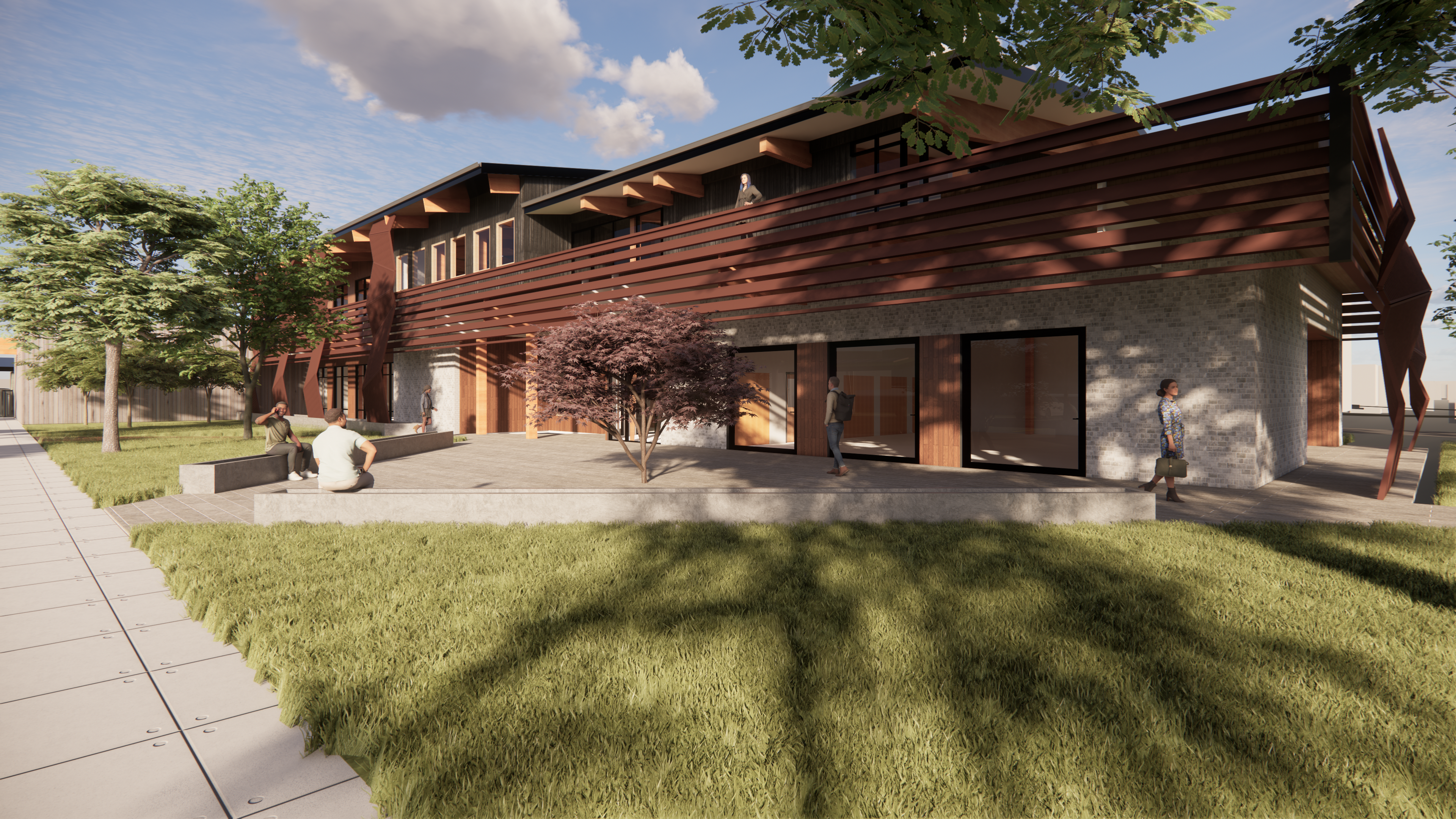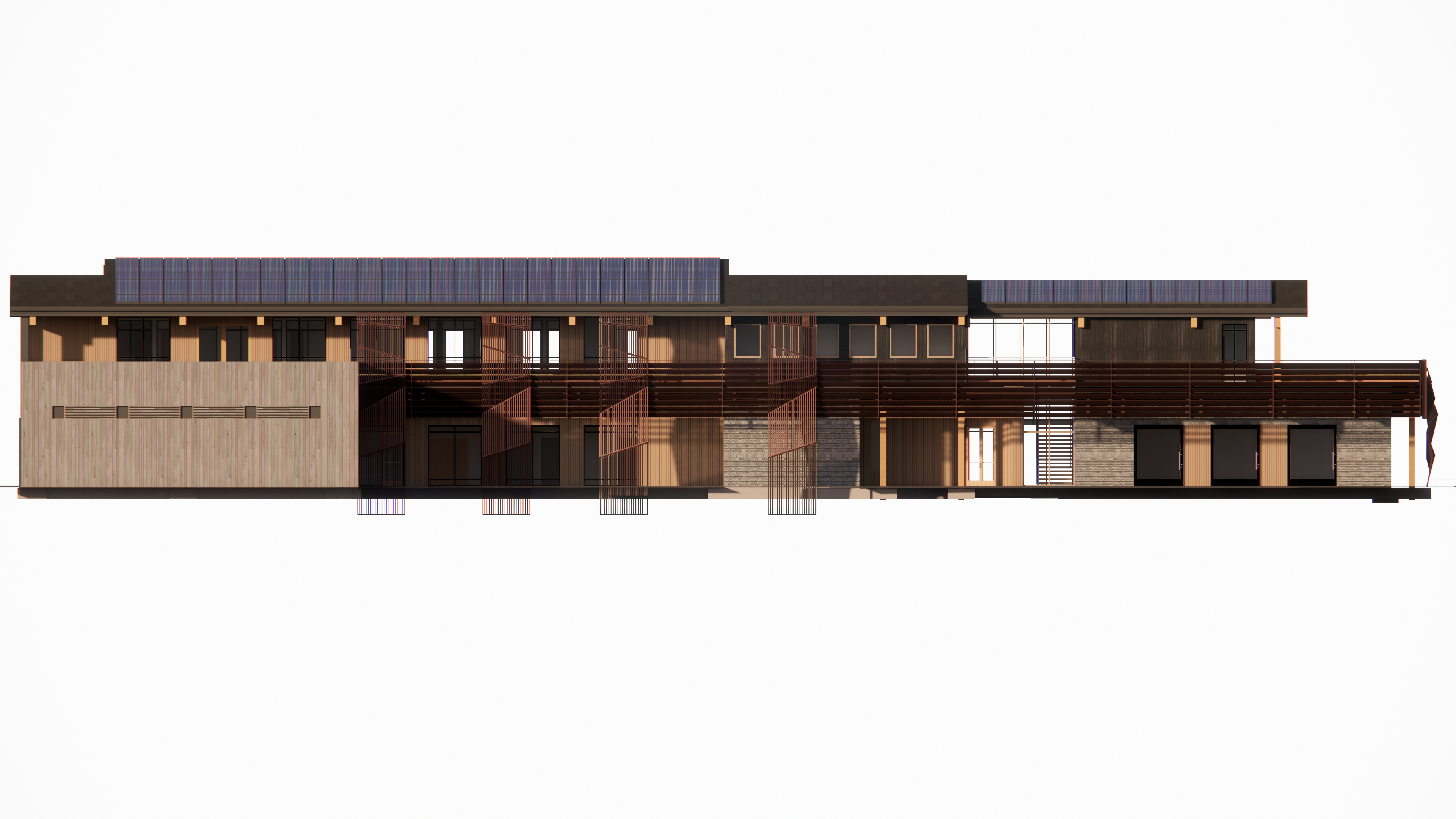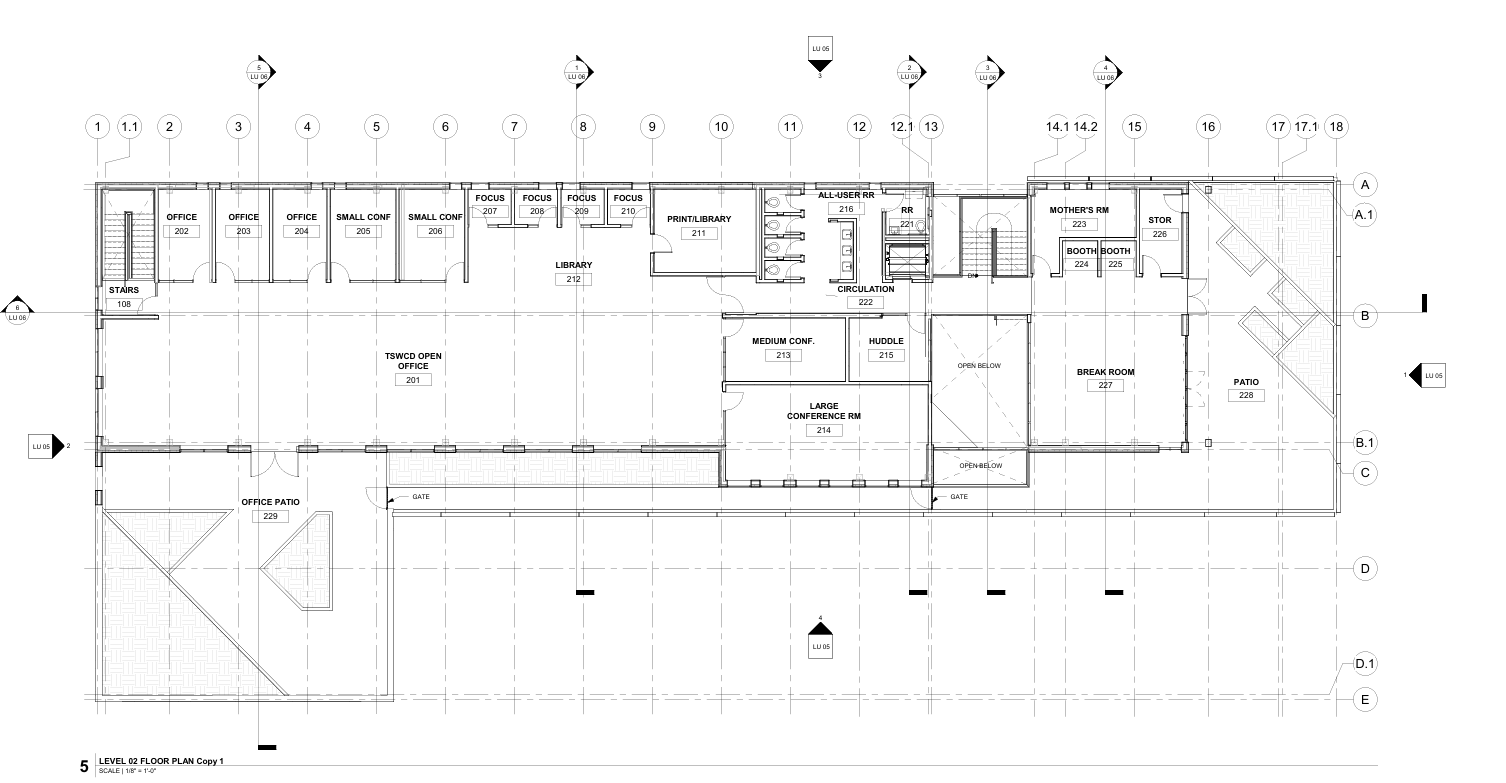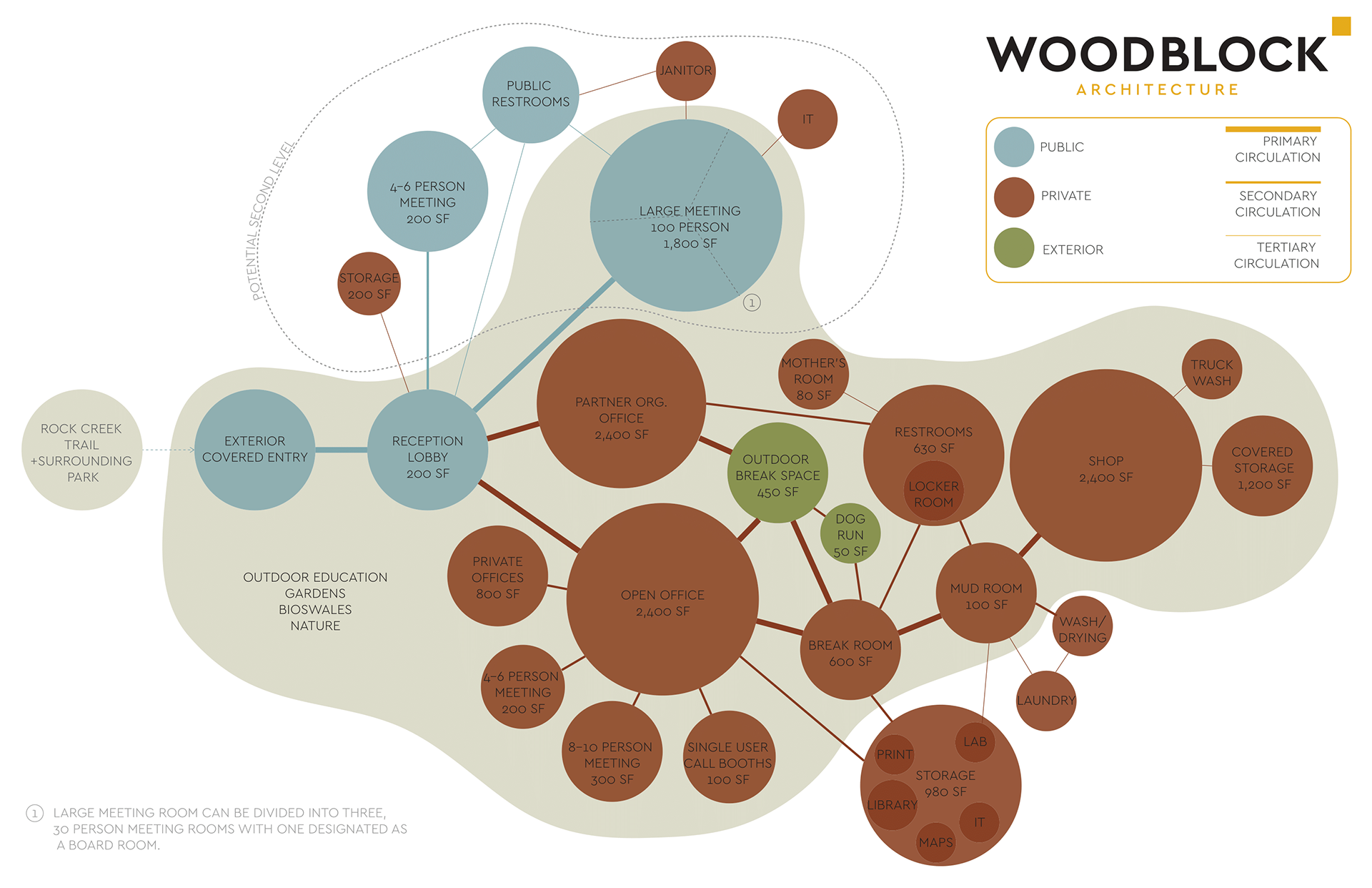The Tualatin Soil and Water Conservation District Headquarters is a ground-up building currently in Land Use review. The architectural project team consisting of Michael Parshall, Dave Hardister, Kayla Funk, and myself have been working diligently with members of the Soil and Water Conservation District to design a sustainable, mass-timber building for their new headquarters. This will be a building for the community with opportunities to provide educational moments around building systems, landscape integration, and using locally-sourced materials. Working with the landscape architects at Knot Studio, we have coordinated heavily on pushing and pulling the building form to allow the landscape to fully integrate with the design and make this a green and positive work environment. Other consultants involved are Holmes (structural engineering), Sazan Group (MEP), and Design + Build (interior design).

Building form and landscape Axon

Community courtyard rendering

Entry promenade rendering

Exterior Elevation

Ground Floor Plan

Second Level Plan

Schematic Design Sketch

Schematic Design Sketch
